Francis
Sankt-Franziskus-Straße, Düsseldorf, Germany
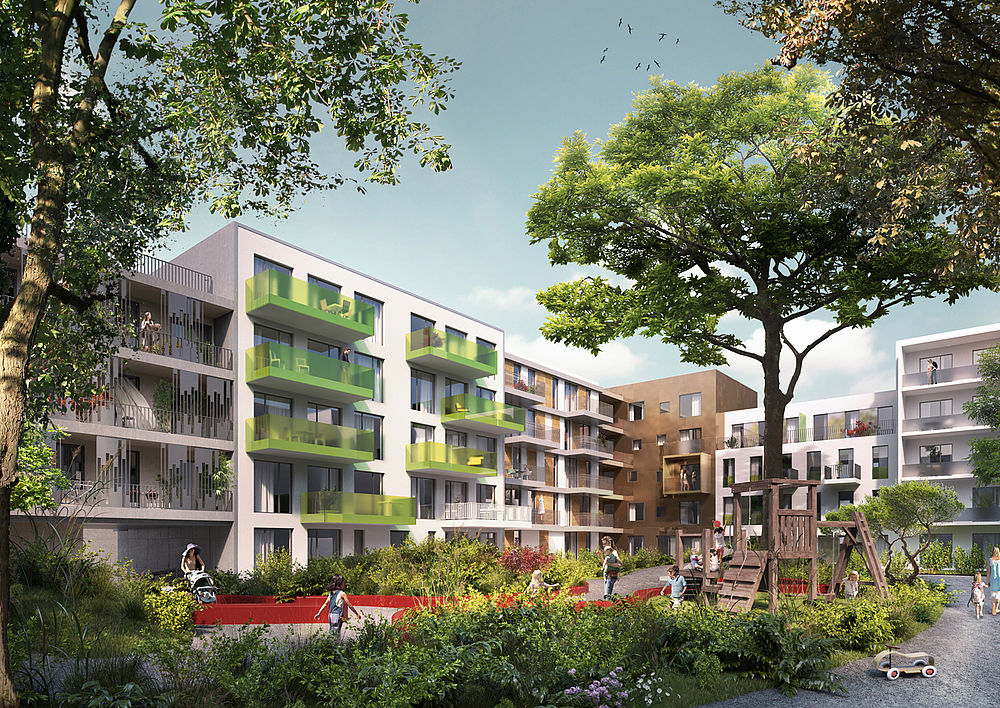
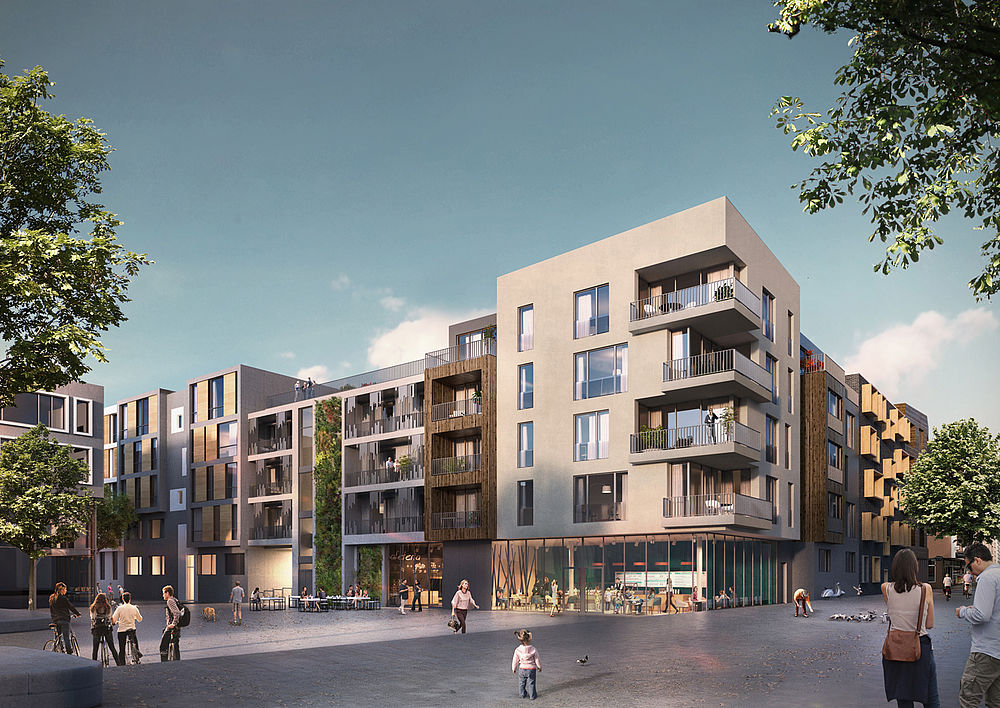
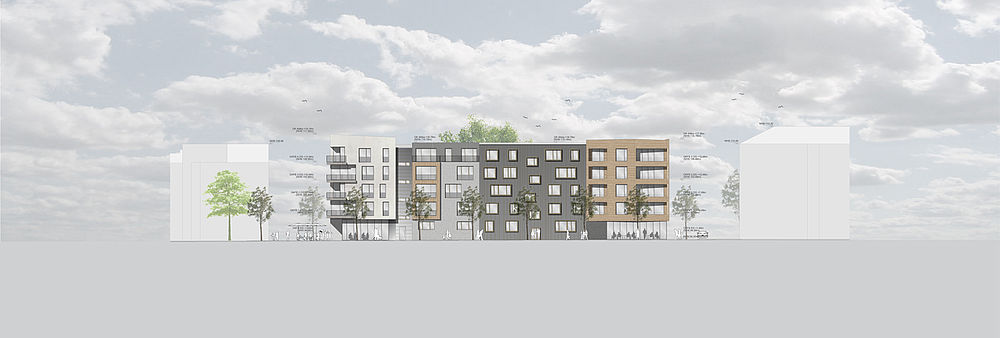
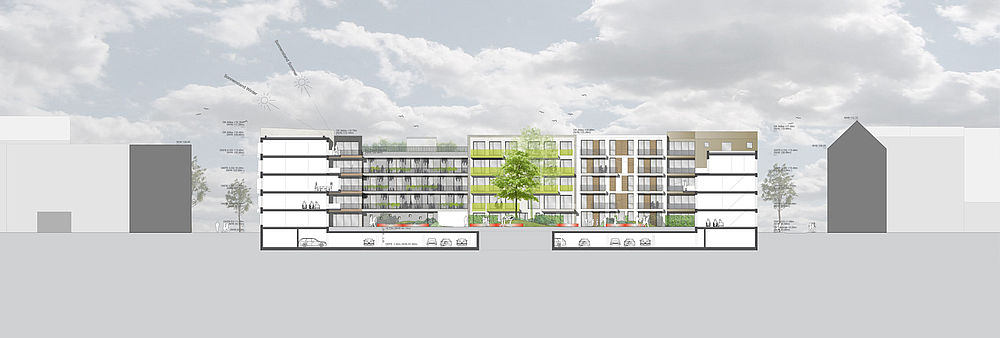
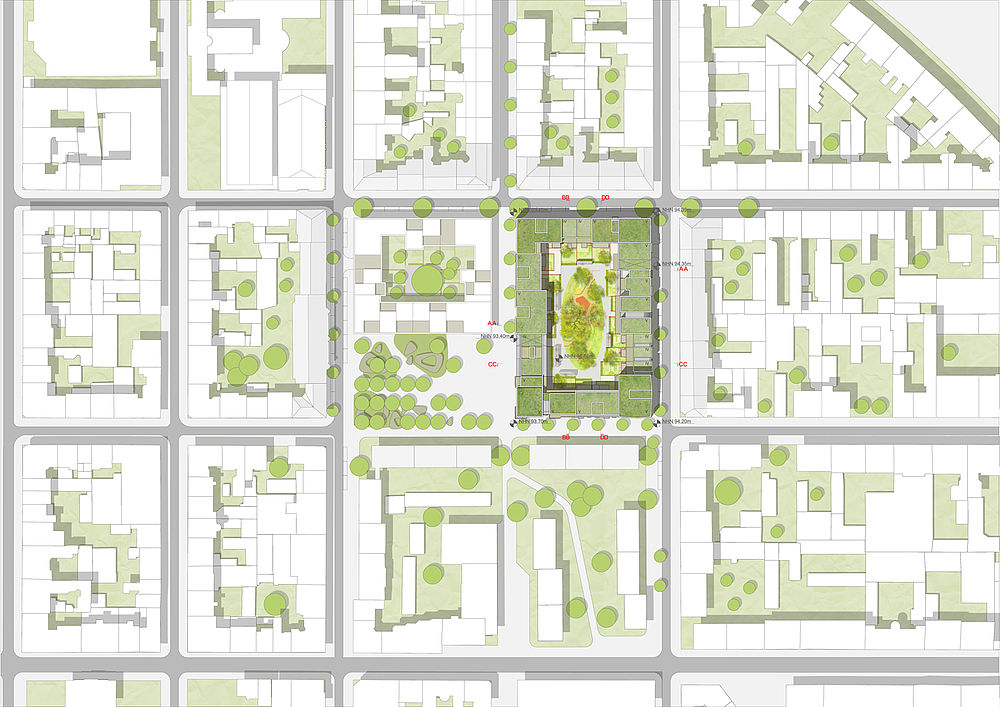
Project
Quarter T5
ethical
ecological
efficient
GFA
12.680 m²
Design team
Marc Böhnke, Mario Reale, Christoph Nickel, Julian Konti, Hans Peter Lüngen, Catherine Telford, Rubén Herráiz Lozano
Planer
bloomimages (visualization), Landschaft planen + bauen Berlin GmbH (landscape architecture)
Info
The urban idea of the concept “Quartier T5” is determined by the city block development as a typical urban plot of the city of Mannheim. The clear alignments of "Quartier T5" define a precise and strong outline of the external building envelope. Within this perimeter different housing types and apartment sizes in individual building types are gathered around a green courtyard. Different building widths and depths, with varying building heights and floor levels convey an image of a colorful, diverse and vibrant neighborhood in the center of Mannheim. The existing historical context and the adjacent “Quartier T4” with an urban plaza as a new public center of the neighborhood on one hand and the orientation of the plot towards the sun path on the other hand have played an important impact on the development of the project concerning both the positioning of the building typologies, as well as the apartment sizes and typologies. The corner buildings become a special urban element of the city block in relation to the corner buildings opposite to them: Different volumes, materials and surfaces, transparency and colors individualize each of them. The clear perimeter of the city block is divided into small plots of land with different buildings and distinctive façades. On the interior courtyard the different building volumes are made visible. The front and back of the façades facing the courtyard and their design reflect the different building and apartment typologies.
Sankt-Franziskus-Straße, Düsseldorf, Germany
Roßstraße / Johannstraße, Düsseldorf, Germany
City centre, Düsseldorf, Germany